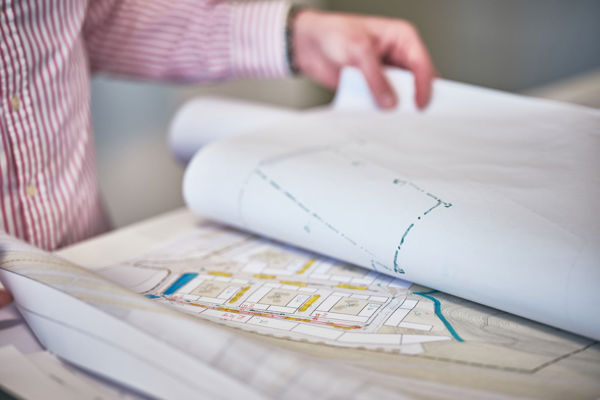AutoCAD for GIS Using Map 3D
Benefits of Map 3D Essentials Training
Become more efficient in your design tasks
Connect to GIS Data
Intelligent data queries
Expected outcome
As a result of attending this training you will be able to acquire mapping data from a variety of sources, clean data to suit the needs of your GIS project, create mapping data specific to your project, edit data using advanced map editing techniques, work in an enterprise-wide, multiple map/user environment, produce reports and thematic maps and link database records and multimedia to map objects.
After completing the course, you can log into your personal student account and download your official Autodesk Certificate of Completion.

Training at Symetri
In this video, Enrique Barriuso, takes you on a tour of Symetri's extensive range of infrastructure training courses designed for aspiring and seasoned professionals in the world of CAD design.
Register interestTraining Enquires
Please contact us on 0345 370 1444 or fill in the form below to speak to one of our training specialists who can answer any questions you may have or to register your interest.
Upcoming course dates
Private and group training available.
We will contact you within the next two working days to discuss your training requirement and arrange a suitable date.
Your message was sent.
We will contact you soon.
