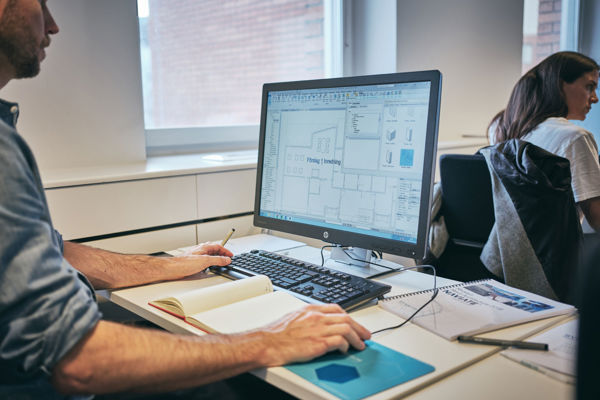Revit Structure Beyond the Basics
Benefits of Revit Training
Work faster with steel connections
Adopt best practices for importing and exporting
Learn top tips for converting AutoCAD details
Expected outcome
As a result of attending this training, you will be able to use advanced features of Revit for more efficient structural design.
After completing the course, you can log into your personal student account and download your official Autodesk Certificate of Completion.

Training at Symetri
Hear from one of our Training Managers Craig Snell on how we can create courses to suit your needs and the benefits of training with Symetri.
Register interestTraining Enquires
Please contact us on 0345 370 1444 or fill in the form below to speak to one of our training specialists who can answer any questions you may have or to register your interest.
Upcoming course dates
Private and group training available.
We will contact you within the next two working days to discuss your training requirement and arrange a suitable date.
Your message was sent.
We will contact you soon.
