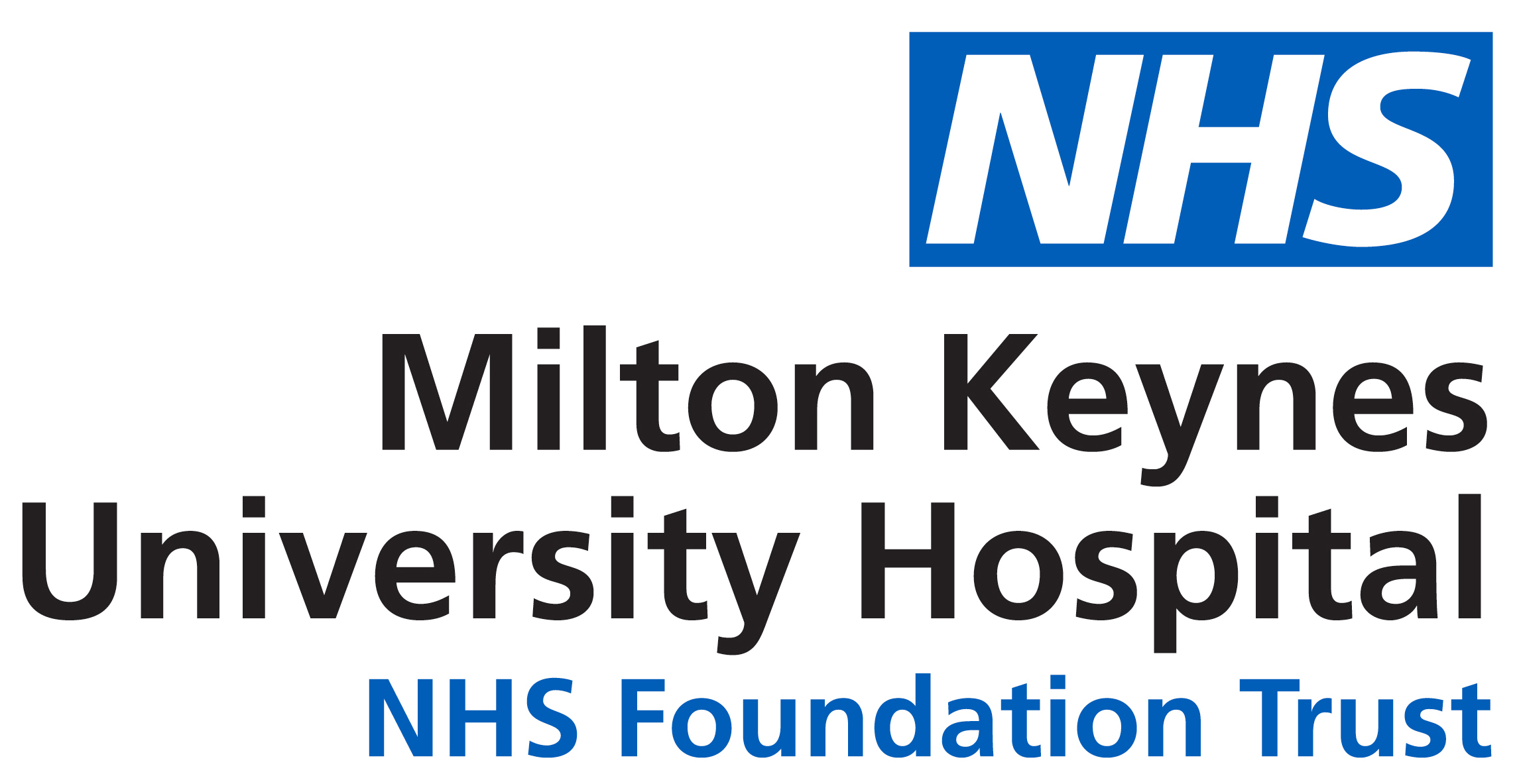Challenges
- Gaps in the data needed to manage and maintain their buildings.
- Inefficient workflow processes.
- BIM wasn't fully utilised on projects.

Discover how harnessing data and technology improved patient experience in Milton Keynes
Milton Keynes University Hospital (MKUH) NHS Foundation Trust is a medium sized district hospital that provides a full range of acute hospital services and an increasing number of specialist services to the growing population of Milton Keynes and the surrounding areas. With around 550 beds and employing more than 4,000 staff, the hospital sees and treats approximately 400,000 patients each year through their outpatient and emergency services facilities.


Over the last ten years, Milton Keynes University Hospital (MKUH) NHS Foundation Trust has invested significantly in its site, developing a number of new services and pathways to improve outcomes for patients, as well as the experience they receive whilst in the care of the Trust. The hospital was originally built in 1984 and has had to evolve significantly overtime to meet the growing needs of the local population, with Milton Keynes being one of the fastest growing places in the UK. To meet this growing demand, a number of further developments are planned over the coming years as the health needs of the local population grow and evolve.
As part of the UK Government’s New Hospital Programme (NHP) – the biggest hospital building programme in a generation – MKUH was granted seed funding to improve their hospital estate.
Claire Orchard, Head of Digital Innovation at MKUH, works alongside the Trust’s Strategic Estates team who will oversee the NHP at the hospital. The Trust are continuously improving their facilities across the site for staff and patients with the the NHP team helping to drive the delivery of MKUH’s estates and infrastructure strategy. This aims to support the organisation’s ambition of becoming an outstanding acute hospital.
Claire and the team started work in 2020 and soon recognised there were gaps in their ways of working when it comes to using data intelligently, as well as implementing a robust Building Information Modelling (BIM) strategy on their estate’s projects. “The creation of data needed to manage and maintain our buildings was not something we fully owned or could access quickly and easily,” says Claire.
They approached Symetri, an Autodesk Construction Cloud partner who support companies in the Building, Infrastructure and Manufacturing industries, to optimise their working methods and increase the quality of their project delivery.

Implementing a robust BIM strategy.
Developing a COBie model to build a proof of concept.
Utilising Autodesk Construction Cloud as their Common Data Environment.
“We quickly realised that there were inefficiencies in the way that we were working due to the gaps in our current building data. For the Cancer Centre, many of the external project collaborators held the data that we needed in their project Common Data Environment (CDE). Unfortunately, some of the data didn’t exist at all. We had a particular example where we needed to replace a glass window in the Cancer Centre and although we had the specifications of the window, we didn’t have the information we needed about the tint of glass used. Another example was the federation of 3D models between Architecture, Engineering and Construction (AEC) partners. One of the models had not been federated and as such, didn’t represent an accurate positioning compared with other models.”

Using Autodesk Construction Cloud as their Common Data Environment, MKUH integrated available 3D models, a collection of 2D drawings and an assortment of operations and maintenance manuals from the planning, design and build process of the Cancer Centre to develop a proof of concept.
“Using this environment to capture all of our common data means we can facilitate version control to ensure our project data remains accurate and aligns with the ISO 19650 standards, which is an international standard for managing information over the whole life cycle of a built asset, being pushed by the UK Government for managing BIM processes on publicly funded construction projects.” says Claire.
Using Autodesk’s Docs, Tandem and Revit products, the team developed their COBie Model. They also created a structured way to store relevant project documents that could be dynamically linked to each asset and visualised within a 3D model, generating an early digital twin.
“Traditionally on hospital construction projects, NHS Trusts do not collaboratively contribute to the Common Data Environment or BIM process; and the results from our retrospective build of BIM for the Cancer Centre showed us we could do better if we owned a CDE and contributed to the building of processes within. This would allow us to get more readily involved in future builds and ensure we are collecting data that is useful to our the Trust.” says Claire.
Using the proof of concept developed with Autodesk’s Construction Cloud, the team are now able to map how to obtain key information for the Cancer Centre that may be needed by the Trust’s Estates team. This means for future projects, key data will no longer be lost once the asset is handed over to the Trust. For MKUH, working in a more connected and digital way on their estates portfolio means that they can improve their ways of working iteratively across their projects.
Claire concludes: “We’re planning to use and test our workflows in real-time on the build of future projects. We’ll be able to see how our processes work in a live environment and collaborate more effectively with our project partners and supply chain. I’m really excited be working in this collaborative way, learning more about how we can harness building data and IoT technology to improve the care and experience that we deliver to our patients at MKUH.”

