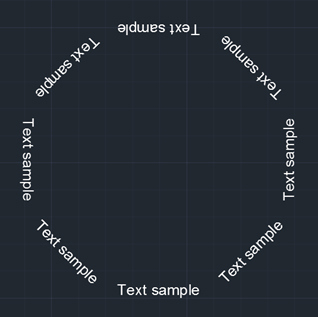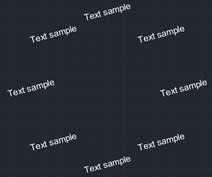
This command is located in the Express Tools, so you will need the full version of AutoCAD to access it. The command works with text, mtext, attribute definitions and blocks with attributes.
Consider the following example which contains eight texts with different orientations:

Some of the texts are upside down and difficult to read. In order to fix that, we can go through the following steps.
Go to the Express Tools tab of the Ribbon and, within the Text Panel, expand Modify Text and click on Rotate. Alternatively, you can type TORIENT in the command line:

Select all of the text whose orientation you wish to change and press ENTER. The default option is ‘Most Readable’. If you press ENTER again, the texts will be reoriented so they can be read from left to right or from bottom to top:


Instead of choosing the ‘Most Readable’ option, we could have made all texts to be oriented with a certain angle. You can indicate the angle by clicking on two points or directly typing the numeric value. Following is the result of choosing a rotation of 15 degrees:



For more information on AutoCAD please visit our webpage or contact us using the form below.
Alternatively, explore our full range of AutoCAD training courses.









