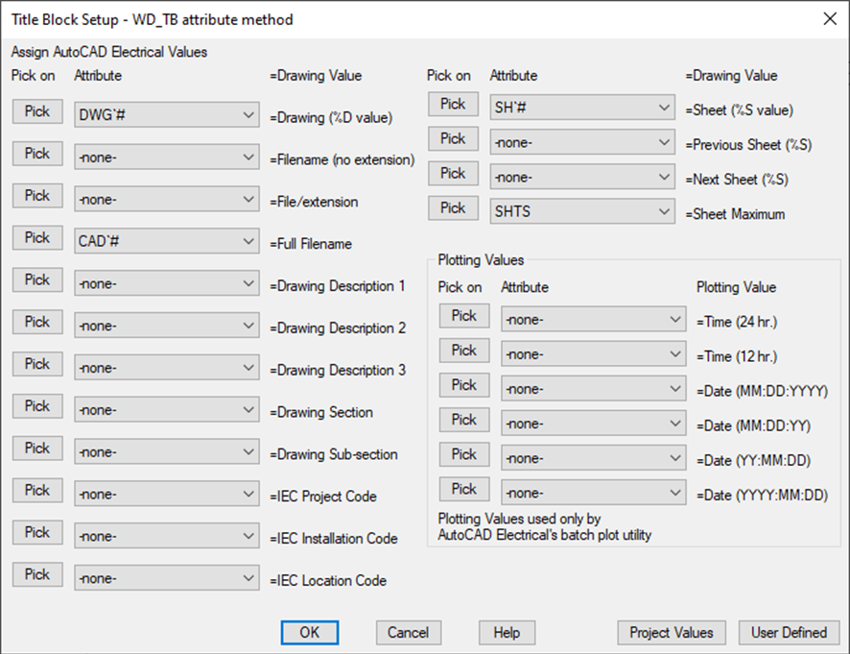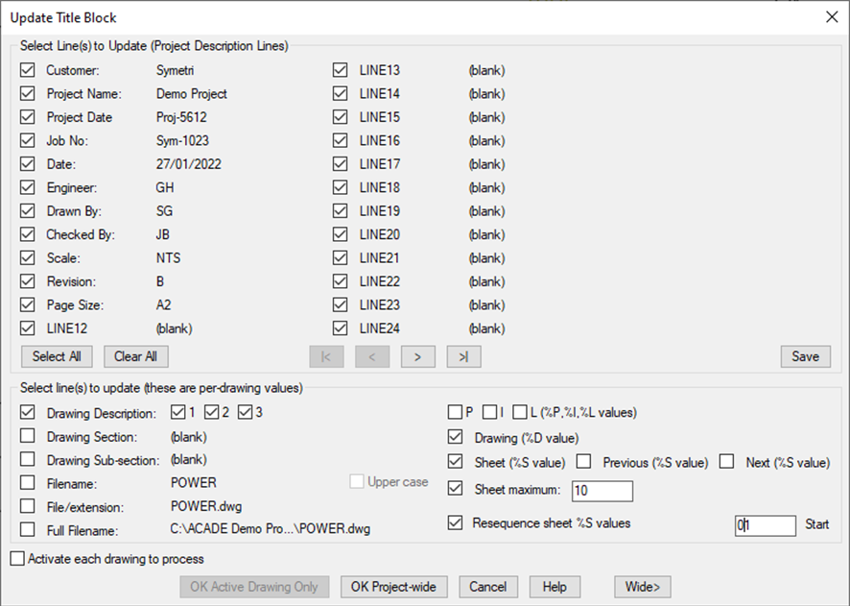
Title Block Setup
Firstly, if you already have a company template setup within AutoCAD Vanilla with an attributed title block. This template can be used to integrate the title block setup process from AutoCAD Electrical.
The title block setup procedure begins via the Project Tab > Title Block Setup.
The following title block setup methods are available within AutoCAD Electrical in the sequence order highlighted below which AutoCAD Electrical will apply when running the title block update command:
- WD_TB (Attribute) – Invisible attribute that is stored within the block definition of the title block.
- <Project Name>.wdt – Project-specific template mapping file stored within the active project folder.
- default.wdt - Default template mapping file stored within the active project folder.
- default.wdt - Default template mapping file stored within a specified location within the application options (Files tab) under the ‘Support File Search Path’.
The attributes within the title block need to be mapped to either project values (Project Descriptions) or drawing values (Drawing Properties) as shown in the example below:
Project Values

Drawing Values

The attributes can be mapped to the values via ‘Pick’ or from the drop-down menu option. Once all the attributes have been mapped, the title block setup process has been completed.
Title Block Update
In order to update the title block with the latest project and drawing values. The following procedure must be carried out:
- Run the Title Block Update within the ‘Project Tab’
- Select the relevant project and drawing values to be updated (Example below).

The values can be updated within the active drawing, specific drawings, project sub-folders or across the complete project.
If you would like further information on the benefits of using AutoCAD Electrical for your electrical design, feel free to contact us at Symetri to arrange a consultation with one of our electrical specialists.
We offer scheduled AutoCAD Electrical essentials training, as well as bespoke training tailored to your requirements to help you work smarter for a better future.






