info@symetri.co.uk
AutoCAD Electrical – Project Drawing List
In this blog article, we are going to look at how we can create a drawing list from an electrical project in AutoCAD Electrical.

To run a drawing list report on an electrical project, we first need to right click on the active electrical project and select Drawing List Report.
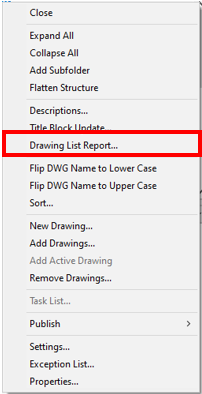
Select ‘New Report’ and choose which drawings you would like to include in the report.
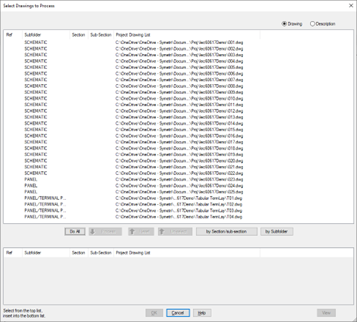
In report generator, you can choose which columns to include in the report via ‘Change Report Format’.
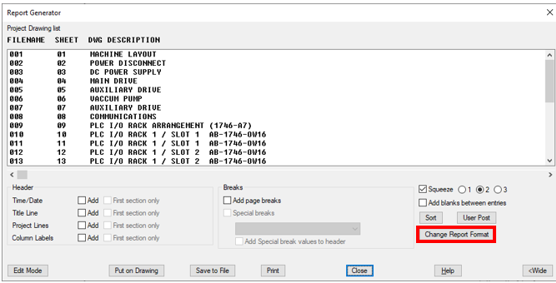
The report configuration can be used across an electrical team by saving the report type as a settings file (.set).
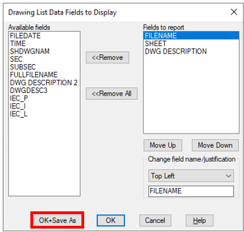
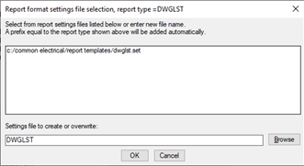
Note: The report settings file location can be defined within the AutoCAD Electrical environment file (wd.env). An example of this is shown below:
Default Path - C:\Users\*username*\AppData\Roaming\Autodesk\AutoCAD Electrical *version*\R*release build*\enu\Support\User

Specified Path - C:\Common Electrical\Report Templates


We have the option to either ‘Put on Drawing’ or ‘Save to File’.
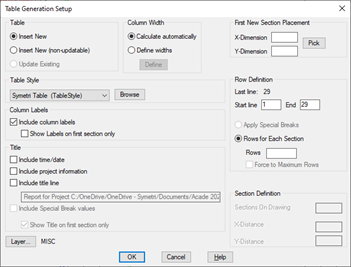
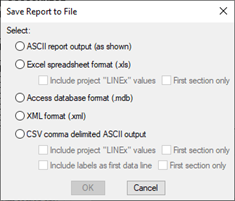
For further information on AutoCAD-Electrical, please get in touch.
Contact us
By completing the form below, or via email or telephone.
0345 370 1444
From Paper to PDF: Streamlining Construction Documents with Bluebeam Revu
In the construction industry, paperwork has always been a necessary evil. But as digital transformation sweeps across the sector, tools like Bluebeam Revu are changing the way teams handle documentation - making the shift from paper to PDF is not just convenient, but transformative.
5 Ways Chaos Is Using AI to Transform Design Visualisation
Artificial intelligence is reshaping the way Architects, Designers, and Visualisation professionals bring ideas to life. Chaos, a global leader in rendering and visualisation technology, is at the forefront of this transformation. By integrating AI into its ecosystem of tools - Veras, Enscape, V-Ray, Corona, and Vantage - Chaos is streamlining workflows, accelerating creativity, and redefining what’s possible in design visualisation. This blog explores 5 ways Chaos solutions are supporting AI technology.
What is BIM in Construction?
This blog looks at how Building Information Modelling (BIM) is transforming the way construction projects are planned, delivered, and managed.

