Streamlining Autodesk Deployments: How CQi Simplifies the Installation Process
For many organisations, Autodesk software is mission-critical — used daily across design, engineering, and construction teams.

Illustrating a workflow for a typical Civil 3D scenario
Autodesk's Civil 3D has some powerful tools for earthworks, through the use of surfaces and grading objects. Designing a platform can be a typical scenario for civil infrastructure professionals, so in this example, I'll illustrate a workflow for this.
For this scenario we want to design a platform on a survey we have for the existing ground (EG). We need to discard the upper layer of topsoil from the EG. There is also a minimum depth from the finished platform to underside that must be met. Our goal is to combine this information to obtain a surface with the levels of the proposed formation, which will be the starting point for the fill to take place.
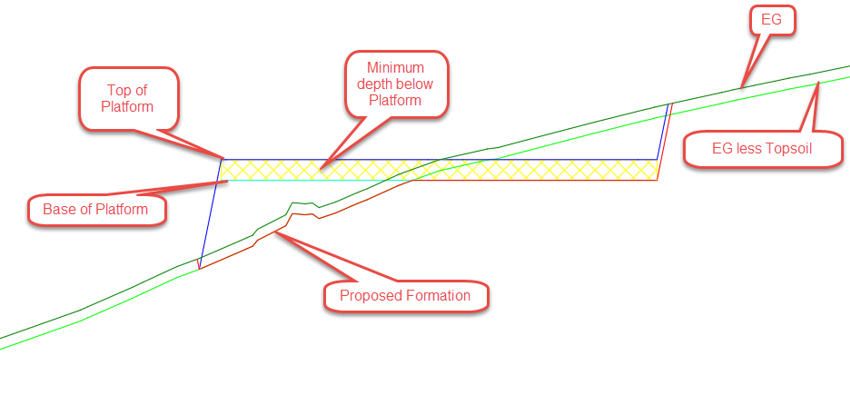
To establish that surface, we need to select the minimum level from the Base of Platform and the EG, less Topsoil surfaces. If we could take only the cut and isolate it from the fill between those two surfaces, we could get the proposed formation by combining the EG less Topsoil surface with the cut obtained as previously described.
There are several approaches to handle this; some of the key approaches have been detailed below:
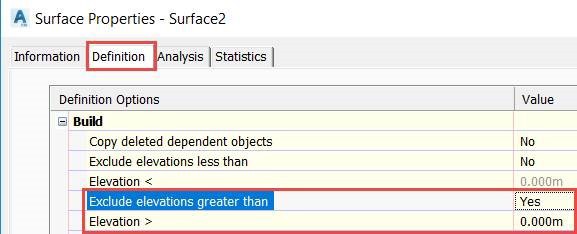
The third method, Calulate Intersections, allows accurate control of the slopes by grading objects. To complete this method, simply perfom the following steps:
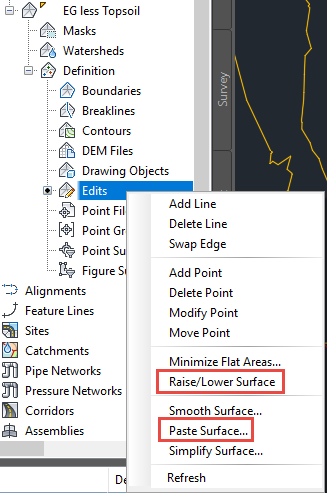

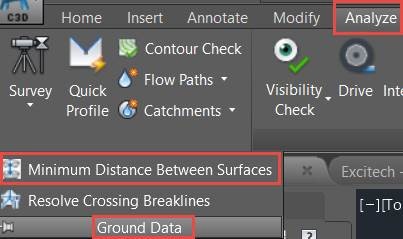
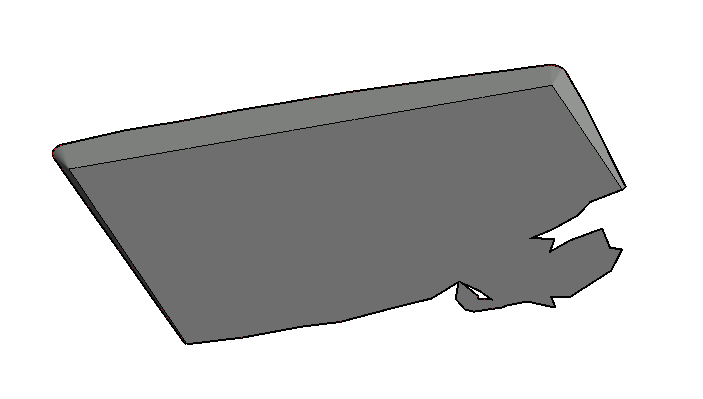
The final Proposed Formation surface in Civil 3D is shown in the object viewer, as per the below illustration.
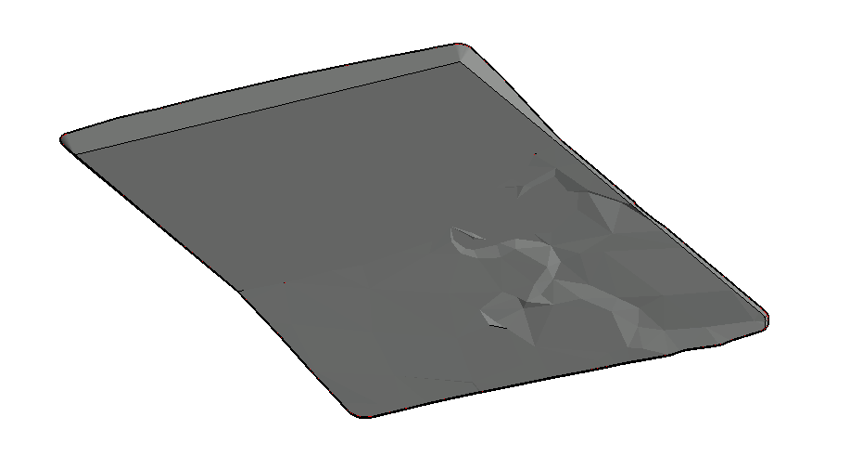
This is just one area that Autodesk's Civil 3D focuses on. For more information on how Civil 3D can help you improve project delivery, maintain more consistent data and processes, and respond faster to project changes, then please get in touch. You can also find a range of webinars on this software on our Civil 3D products page as well as details on how the latest updates can improve your workflows.
For many organisations, Autodesk software is mission-critical — used daily across design, engineering, and construction teams.
Discover how combining CQFlexMon with CQI provides a complete solution for CAD software deployment and monitoring. Improve software efficiency, reduce risk, and streamline your IT operations.
Cybercriminals are always evolving, and so should your defences. This month, we shine a spotlight on three often-overlooked yet critical security concerns that could put your business at risk.
