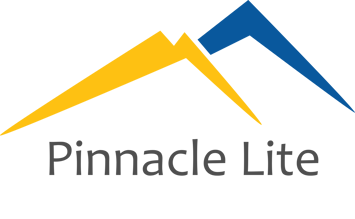Streamlining Autodesk Deployments: How CQi Simplifies the Installation Process
For many organisations, Autodesk software is mission-critical — used daily across design, engineering, and construction teams.

The Excitech Toolkit is a brand-new suite of tools designed to enhance the user’s experience, improve productivity and introduce new capability when working with Revit and Civil 3D.
The Excitech Toolkit features a unique set of tools, apps and utilities that focus on improving efficiency for all users and delivering a more positive all-round experience. Revit and Civil 3D users will quickly identify numerous tools that help address everyday tasks that currently prove cumbersome or time-consuming.
There’s an enormous amount of depth and content that will prove invaluable to all our customers and whilst the Excitech Toolkit is currently only available for Revit and Civil 3D, more platforms will be supported soon. Watch this space.

Excitech Toolkit for Revit
This jam-packed utility for Revit features a range of highly sort-after capability and functionality users have been after for years. Revit users will immediately benefit from tools that help with BIM Management, content administration, view and sheet creation, annotation and model/data modification plus links with excel, to name a few.
Featured Tools:
BIM Managers will also enjoy the Content Admin Kit, Clean Up, Type Editors and Export Families tools, which afford a greater level of control over the inbuilt tools.
“there are certainly tools here that I would use on a regular basis”.
Excitech Toolkit for Civil 3D
Civil 3D users will enjoy functionality that has long been on the development wish list to help with creating and managing sections and alignments, grading and corridors, pipe editing and geometry analysis and much more.
Featured Tools:
“I think it will be a definite winner with many Civil 3D users, particularly anyone designing highways and drainage on a regular basis. Finally, a good indicator – would I give up Ribbon space for these tools – yes, I’d like to keep them, please.”
Introducing: The all new Pinnacle Lite
Built from the popular browser-based e-learning platform Pinnacle Series, Pinnacle Lite is a scaled down version designed to support rapid user learning and adoption of the full suite of tools available in the Excitech Toolkit.
Pinnacle Lite contains all the learning content, videos and guides for the Excitech Toolkit in one central and easy to access environment making for a positive and efficient user experience. Users will be able to quickly search for and access tutorials on the fly, enrol on courses to develop core skills, add tutorials to their favourites, see their frequently accessed content and what content is trending across their organisation.
The Excitech Toolkit supported by Pinnacle Lite, reflects our aspiration to empower customers with a competitive advantage - enabling Symetri customers to achieve more, learn more and do more.

For many organisations, Autodesk software is mission-critical — used daily across design, engineering, and construction teams.
Cybercriminals are always evolving, and so should your defences. This month, we shine a spotlight on three often-overlooked yet critical security concerns that could put your business at risk.
A well-designed archiving solution ensures the long-term integrity, accessibility, and compliance of project information - preserving critical records while mitigating risks. In this blog post, we explore why data archiving is no longer optional, but essential, and introduce ArchiveHub
