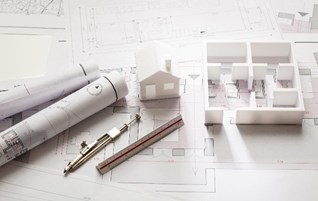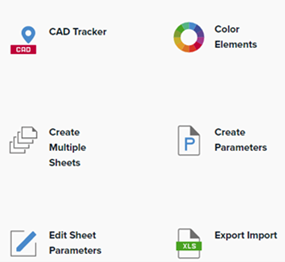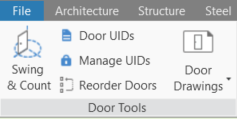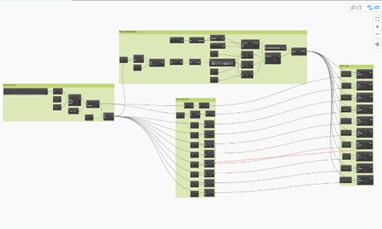Streamlining Autodesk Deployments: How CQi Simplifies the Installation Process
For many organisations, Autodesk software is mission-critical — used daily across design, engineering, and construction teams.

This blog provides insights into how technology has changed the building design process, particularly in terms of design, documentation, and collaboration. It highlights the significance of technology in the current era, and how you can keep up through training and taking it further.
The process of designing buildings hasn’t changed much in the last 100 years. Creating drawings, models and schedules to document the design and collaborating between disciplines for coordination, have always been an integral part of building design. However, the technology used to create the design, documentation and the processes used for collaboration have changed beyond all recognition.
 The use of Computer Aided Design has virtually resigned the drawing board and hand drawn drawings to history. My Rotring pens now reside in the loft, along with the adjustable set square and scale rule. 3D modelling, and more recently 3D printing, is also taking over from traditional model making. Emails, file transfer systems and cloud storage have certainly put pay to printing drawings, writing letters and posting them between consultants and contractors.
The use of Computer Aided Design has virtually resigned the drawing board and hand drawn drawings to history. My Rotring pens now reside in the loft, along with the adjustable set square and scale rule. 3D modelling, and more recently 3D printing, is also taking over from traditional model making. Emails, file transfer systems and cloud storage have certainly put pay to printing drawings, writing letters and posting them between consultants and contractors.
With each advance in technology the expectation of speed and efficiency has also grown. Requested changes are expected to be produced almost immediately, and with time being the most expensive resource we have, using the technology as efficiently as possible is essential.
So, how can we be sure that we are using technology to the best of both its, and our, ability? The main software package being used for building design is Autodesk Revit, this is a complex Building Information Modelling package and therefore has lots of options and different ways off producing the documentation that we need.
It is also regularly updated, so, just keeping up to speed with this can be quite a task, especially when your job is to design a building, not be a computer software expert.
 Receiving training is essential to be efficient in Revit, it's too complex to try and teach yourself, and you will waste a lot of time trying to fathom out the best way to do things and how various tools work. For a new user, a Revit Essentials training course will fast track you onto the right path to being efficient in Revit. But training doesn't stop there, you'll need to learn some of the more advanced topics such as working with coordinates, phasing, and content creation.
Receiving training is essential to be efficient in Revit, it's too complex to try and teach yourself, and you will waste a lot of time trying to fathom out the best way to do things and how various tools work. For a new user, a Revit Essentials training course will fast track you onto the right path to being efficient in Revit. But training doesn't stop there, you'll need to learn some of the more advanced topics such as working with coordinates, phasing, and content creation.
Having access to support is also essential for those times when things don't quite work the way you expect. Being able to ask someone for help or advice and knowing that you will get a timely response is reassuring when working to tight deadlines.
Symetri have been providing training and support to our clients for over 35 years. For our consultants, being an expert in the computer software that you're using is their job, and there will always be someone on hand to help solve a problem or give you the right advice.
Our trainers have worked in the industry, have experience of working with the software in the real world, and understand how to use the tools to achieve results efficiently. We have a range of standard training courses that are designed to give you the knowledge you need to work with Revit efficiently. The Revit Essentials and Essentials Plus courses are great for new users. Beyond the Basics and Content Creation courses are also regularly run. We can also deliver bespoke training courses to cover specific topics to meet your needs, or use specific data sets relevant to your project. Get in touch to discuss your training requirements with a consultant to get you up and running quickly.
 Symetri’s consultants have vast industry experience and have worked on projects of all sizes and disciplines around the globe. Their role is to give advice on topics such as project workflows, software implementation, configuration, and template creation. As partners of LRQA, we can help companies achieve ISO 19650 accreditation, and help implement BIM workflows for projects. We can also help with coordination, clash detection, information management, model health-checks and compliance audits. Even if you just want a second opinion to confirm your working efficiently, get in touch with your Symetri account manager.
Symetri’s consultants have vast industry experience and have worked on projects of all sizes and disciplines around the globe. Their role is to give advice on topics such as project workflows, software implementation, configuration, and template creation. As partners of LRQA, we can help companies achieve ISO 19650 accreditation, and help implement BIM workflows for projects. We can also help with coordination, clash detection, information management, model health-checks and compliance audits. Even if you just want a second opinion to confirm your working efficiently, get in touch with your Symetri account manager.
Our goal at Symetri is to partner with our clients to help them Work Smarter and achieve their goals as efficiently as possible.
Our experience working with both clients and the software over the years means we know the areas where the software could be better developed. As a result of this, our consultants also have expertise in how to automate some of the tasks that are still very labour intensive and time consuming.
 Symetri have two separate approaches to achieving this. The first is through our Naviate suite of products. This consists of multiple products that we have developed to help you work smarter by creating your designs more efficiently.
Symetri have two separate approaches to achieving this. The first is through our Naviate suite of products. This consists of multiple products that we have developed to help you work smarter by creating your designs more efficiently.
Naviate for Revit is a series of modular add-ins to Revit to help automate common tasks. Naviate Accelerate is the base module which has over 100 tools available to help speed up common tasks in Revit.
 The tools cover all areas of the Revit workflow including working with families, creating and managing views and sheets, printing and publishing, editing, checking and managing parameters, collaborating with linked models and managing the model itself.
The tools cover all areas of the Revit workflow including working with families, creating and managing views and sheets, printing and publishing, editing, checking and managing parameters, collaborating with linked models and managing the model itself.
One of the most frequently used tools in Naviate Accelerate is the Colour Elements tool. This allows us to visually check the model by colouring elements according to the values of any parameter.
It provides immediate feedback of all values present in the model which are easily identified, along with any conflicts, due to the colouring of the elements. It can also create view filters and apply those to view templates for any of the colour settings created.
Other popular tools include Create Sheets which allows new sheets, based on an existing sheet, to be created for multiple views in the project.
The Quick Print and Quick PDF tools allow you to select sheets in the project browser and print them without going through the print setup properties.
The Revision Manager allows revisions to be applied to multiple sheets. New revisions can be created, and Revision tables can be both exported and imported from Microsoft Excel, all from within the Revision Manager, simplifying the process of revisioning sheets.
 The Naviate Architecture module sits above the Accelerate module and contains a comprehensive set of tools specific to Architecture. It has tools to manage doors and windows including creating and managing numbers, identify door swing direction and flip state, and the automatic creation of detail drawings for door and window types.
The Naviate Architecture module sits above the Accelerate module and contains a comprehensive set of tools specific to Architecture. It has tools to manage doors and windows including creating and managing numbers, identify door swing direction and flip state, and the automatic creation of detail drawings for door and window types.
Naviate Architecture also has tools to work with rooms, areas, and zones. They include Room Drawings, which will create plan, elevation, and 3D views of individual rooms, then assemble them onto a new drawing sheet automatically.
 The Create Coverings tool will automatically create floors and ceilings for selected rooms. The Zone tools will create Areas based on room parameter information, which is perfect for defining individual apartments in an apartment block.
The Create Coverings tool will automatically create floors and ceilings for selected rooms. The Zone tools will create Areas based on room parameter information, which is perfect for defining individual apartments in an apartment block.
Naviate Site and Landscaping contains tools to make modelling hard and soft landscaping with floors and toposurfaces much easier than with the limited tools in Revit.
There are also modules specific to Structural Engineers and Building Services Engineers. All these modules have been developed over a number of years, with many of the tools developed as a direct result of requests from clients to solve specific problems.
And whilst Revit continues to be developed by Autodesk, there are still hundreds of tools in Naviate improving everyday workflows and taking efficiency to the next level in Revit. The potential time saved using Naviate’s tools can make a significant contribution to the success of a project.
If you have a bespoke requirement that the standard Naviate add-ins don't quite solve, then there's always the option to have a custom script or add-in created.
Dynamo, which ships free with Revit, is a visual scripting tool that can be used to create bespoke automation. Although visual scripting is easier to learn than traditional coding, it is still challenging for most designers. Of course, if you want to pursue this and learn Dynamo then we have training courses to set you on the right path.
 Alternatively, you could engage a Symetri consultant to create the script for you. Our development consultants regularly create bespoke tools for specific tasks and will be able to advise on the feasibility of specific requests. As an example, one of our consultants recently created a bespoke script to generate a drawing issue sheet in Microsoft Excel, from the sheets contained in Revit, to match their existing issue sheet layout.
Alternatively, you could engage a Symetri consultant to create the script for you. Our development consultants regularly create bespoke tools for specific tasks and will be able to advise on the feasibility of specific requests. As an example, one of our consultants recently created a bespoke script to generate a drawing issue sheet in Microsoft Excel, from the sheets contained in Revit, to match their existing issue sheet layout.
However, if you want to use this tool regularly, and by multiple people in your organisation, it may be better to develop a bespoke add-in, with a defined interface, rather than just repeatedly running a script through the Dynamo interface. Again, our consultants will be happy to advise and scope any requirements.
If your projects are hosted on BIM 360 or the Autodesk Construction Cloud, then the Naviate Cloud Manager software can help make managing multiple projects much easier. Amongst its features it can create multiple projects and add multiple people to multiple projects in one go, and automate data management tasks across multiple projects too.
So, if you feel that you could be more efficient in producing your building designs, if certain tasks seem to take a lot longer than they should, or if you’re repeating the same task over and over again, maybe you just need some advice to make sure you’re heading in the right direction, then Symetri are here to help.
Please get in touch with us and we can guide you through potential solutions that will help you to work smarter, be more efficient, and give you more time to concentrate on the design of your project.
For many organisations, Autodesk software is mission-critical — used daily across design, engineering, and construction teams.
Cybercriminals are always evolving, and so should your defences. This month, we shine a spotlight on three often-overlooked yet critical security concerns that could put your business at risk.
A well-designed archiving solution ensures the long-term integrity, accessibility, and compliance of project information - preserving critical records while mitigating risks. In this blog post, we explore why data archiving is no longer optional, but essential, and introduce ArchiveHub
