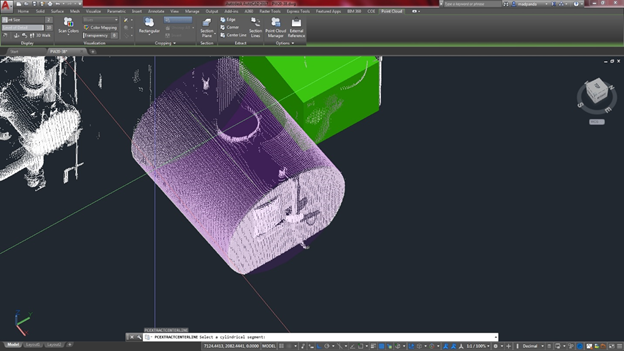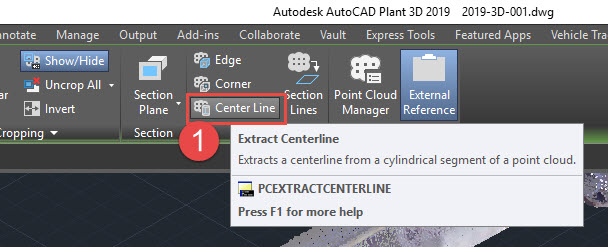Streamlining Autodesk Deployments: How CQi Simplifies the Installation Process
For many organisations, Autodesk software is mission-critical — used daily across design, engineering, and construction teams.


As projects often involve “as-built” data, the ability to import this existing data into Plant 3D is often a requirement. Using ReCap is a great way to achieve this and recently Symetri were asked to provide an AutoCAD training course on how this all fits together.
The challenge was to use laser scanned data, in the form of a point cloud, of an existing plant room in order to decide if additional piping required can be added and kept within the bounds of the structure.

At first there was scepticism as to how the new piping could be modelled and incorporated with the existing pipework. However, the issue, as is often with point cloud data, is trying to define a given edge, point or surface.
We started by importing the ReCap point cloud into AutoCAD, which at first seemed a little complex to visualise, but looking at the extract tools on the point cloud ribbon we used the Edge, Corner and Centre Line options, which itself proved extremely useful in this instance. This was an excellent feature for this project. Creating vector lines on a layer called “existing pipe centre” meant we created locations of all the piping of the existing at near exact accuracy. The PCEXTRACTCENTERLINE command was a great time saver and really supported a method of modelling from existing 3D data. The Extract menu tools alone made the point cloud data define the existing plant room environment. Having a vector line at the centre of the existing pipework allowed us to use “Line to Pipe” in Plant 3D.

Focusing this AutoCAD training supporting As-Built data in Plant 3D was certainly worthwhile for the client. Additionally, having the chance, as a trainer, to see the day-to-day challenges of our clients ensures a focused and productive training session.
It also shows that just one command in AutoCAD has likely revolutionised the process of Plant piping in the process industry.
If you’re looking for a bespoke AutoCAD training course on any of the AEC collections tools, get in touch and we can work with you to design a course that meets your specific personal or project needs.
For many organisations, Autodesk software is mission-critical — used daily across design, engineering, and construction teams.
Cybercriminals are always evolving, and so should your defences. This month, we shine a spotlight on three often-overlooked yet critical security concerns that could put your business at risk.
A well-designed archiving solution ensures the long-term integrity, accessibility, and compliance of project information - preserving critical records while mitigating risks. In this blog post, we explore why data archiving is no longer optional, but essential, and introduce ArchiveHub
