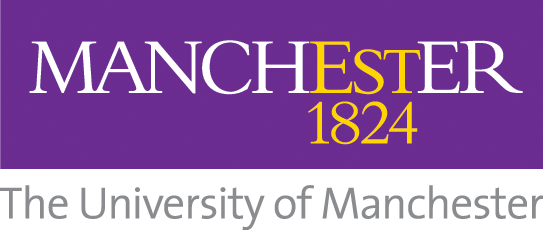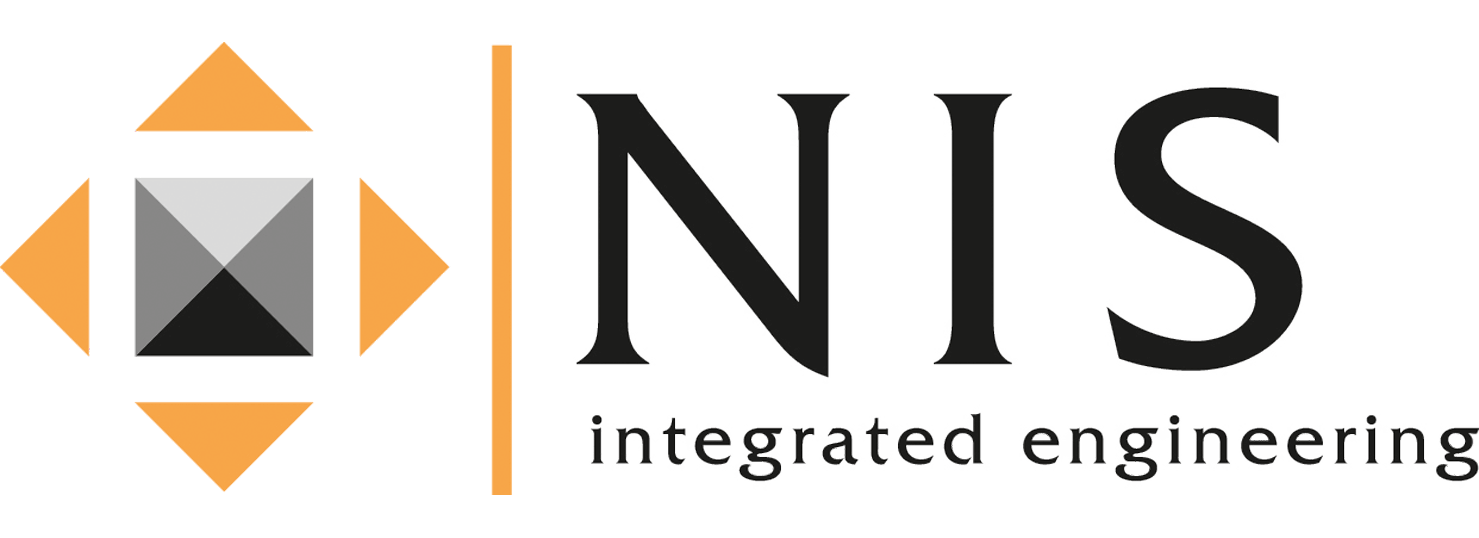
Ripellino ensures growth with BIM
Challenges
- Introduce BIM planning
- Develop efficient and consistent working methods
- Ensure all staff have a high level of competence
Solutions
- Invest in Revit platform with Naviate
- Cooperation agreement with Symetri as the supplier of all services and solutions
- Regular on-site support by senior consultant from Symetri
Benefits
- One and the same supplier adds structure and confidence to the cooperation
- With regular technical support the staff have the confidence to take on new challenges
- Continuous improvements to working methods free up valuable time for creative work







