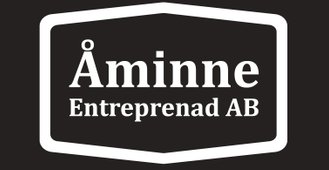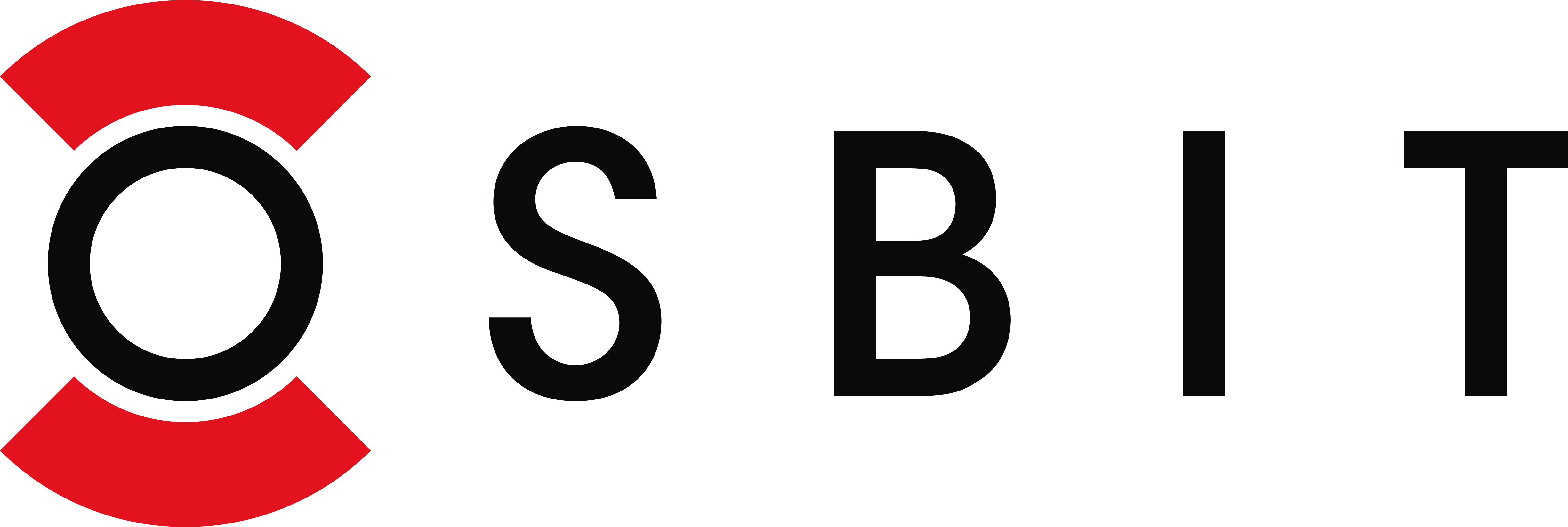
C60 Design: Why the Construction Industry Needs Virtual Reality

C60 Architects and Town Planners was founded in 2012. The Practice is committed to ‘Eco Principles’ across all its projects. From low-energy eco-homes to major commercial/industrial projects, C60 always strives to provide the most environmentally sustainable solution.
C60 founder, Roger Perrott, is a Chartered RIBA architect, a certified Project Manager and is accredited on the RIBA Conservation Architecture register. Roger explained to Symetri why he believes Virtual Reality is "absolutely critical" to the way the construction industry works.
C60 is also working with other industry leaders to use Immersive Virtual Reality across many sectors. They are seeking to improve communication and provide interactive access where it would previously have been extremely costly or even impossible to explore. Roger Perrott explains:
"We have a deep understanding of how the design and construction of buildings influences their energy use and running costs. As certified Passive House/Passivhaus designers we promote a ‘Fabric First’ approach to a building’s energy strategy.
Virtual Reality is proving to be an indispensable aid to customer appreciation of the thinking that goes into areas such as glazing and even building orientation to derive maximum solar energy. It’s delivering customer engagement in a way we haven’t seen before."
The VR opportunity: Seeing is believing
C60 has always been enthusiastic about discovering new and better ways of looking at its designs. The motivation behind this approach is two-fold:
- For the business: There’s a clear competitive advantage. Any technology that enhances presentation of an architect’s vision, and desired outcome, also promotes customer understanding. At early concept stages, greater understanding drives increased commitment to a project. That results in more informed engagement and ultimately enriches the competitive pitch.
-
For the customer: Designs come to life. Not all customers easily envisage how the final result may look by examining technical drawings or even by peering closely into models. Those with a trained eye will know how to interpret what they see. Others will gain only a loose appreciation of the anticipated result.
C60 believes that giving customers as detailed and life-like a view as possible is not only a reassuring process, but one that helps convince customers that their investment is well-placed. It also offers customers the opportunity to better interact with architects at an early stage and contribute suggestions based on their own needs and desires.
View one of their virtual reality tours online here.
The first moment of clarity
When C60 first opened their doors for business, their main design tool was Autodesk Revit. Using this solution gave them the ability to automatically create any model in three dimensions. For rendering high resolution 360° images out of Revit, the practice’s tool of choice is now V-Ray, with Enscape deployed as a presentation tool. Within three years of starting up, the company wanted to be able to take a deeper dive into its creations and enable its customers to do the same.
From the outset, we saw huge potential in the technology to coordinate designs and collaborate with the design team. However, we felt there were also opportunities to change the way in which we communicate designs to our clients by developing a Virtual Reality design process. This required us to move away from traditional 2D drawings, using instead Virtual Reality as the primary communication method for design review explains Roger Perrott.
How Virtual Reality has helped C60
C60 initally trialled VR using static Autodesk 360 rendered VR nodes to provide a controlled tour around buildings. Whilst easily accessed from Revit, this approach could only provide basic renders, which lacked detail and warmth.
Essentially C60 could demonstrate layouts and conduct walk-throughs; fit for purpose, but lacking both an emotional connection and the opportunity to explore small features and essential fixtures and fittings. The practice opted to use Enscape to enhance the basic Revit output and allow for a more immersive client experience. "Enscape is perfect for enabling us to move around a building in real-time and it makes for easy and productive design discussion with clients," says Roger.
"When it comes to guiding clients through important issues that matter for them to understand, you need some way of really showing space within the building, and demonstrating light. The effect of sunlight on a building is an important consideration in the Passive House approach for example, and we’re mindful of the value to be gained by using the enhanced output from Enscape to clearly communicate how a space will feel."
Example project: An exciting evolution
C60 works on numerous ongoing projects with Mencap, one of the UK’s largest supported housing landlords for people with a learning disability; specifically Golden Lane Housing, an independent, registered charity and social housing provider, established by Mencap. C60’s prime remit with Mencap is to adapt existing buildings for specific occupant living requirements arising from learning disabilities. In response to the first brief that C60 received from Mencap, the practice presented with a VR model.
"It’s of paramount importance to Mencap that their tenants are treated as private individuals with every right to comment on arrangements being made on their behalf," Roger explains.
"In preparing the presentation we were able to accurately model fixtures and fittings and slot them into a room to show exactly how they’d work, where they would be located, and how their functionality would address tenant needs. It was a game-changing moment.
Everybody immediately got involved and we experienced a wave of client creativity and interaction like we’d never encountered before. More than that, the Menacp team was able to share the presentation with their colleagues and clients through an emailed weblink; allowing anyone with an internet connection direct access to the VR tour. This enables future tenants to become familiar with their new homes before they even get to the physical building."
Barry McMenamin, Regional Operations Manager at Mencap said "When we saw first-hand how the design process with C60 allowed us to experience a space or environment, we realised that there was huge potential to use the technology in other aspects of our work. The project in collaboration with C60 is an exciting evolution which uses skills and expertise from the construction sector to help address challenges faced by the people we care for."
An integral element of the creative process
"Virtual Reality has fundamentally changed the way we work," says Roger. Through the use of VR tours at all stages in the design process from sketch concepts through to detailed presentation renders, the viewer can be inserted into almost any environment within a proposed development.
Indeed, the C60 practice is immersed in VR itself, embracing it as a core element of every new project. They even use 360 photography for site surveys and can link panoramas into the photographs to demonstrate the desired end result in refurbishment projects.
Today, C60 is using a portfolio of tools to meet varying client needs. Enscape is an essential part of this portfolio due to its capability of connecting with Oculus and HTC Vive, for customers who prefer a fully immersive VR experience. Equally, VRay enables C60 to provide customers with highly detailed fixed-point renders direct from Revit without the need for any post-production in 3DS Max or Photoshop.
Roger says that he is confident that C60 now deploys a range of tools that complement each other depending on the level of visualisation required and the stage of the project when presentations are necessary. "We now out-gun competitors who are still relying on 2D drawings. Clients love the immersive experience."
Contact us
Please submit your enquiry here and a member of our team will get in touch.
Alternatively call 0345 370 1444
Related Cases


Osbit makes significant cost saving on software licences; enhancing understanding of who’s using what, when, and why – with CQFlexMon
Meet Osbit Headquartered in Northumberland, Osbit designs and builds systems for the offshore renewable energy sector. Its technology focus and expertise range across subsea burial equipment, testing rigs, foundation and cable installation, liftin... Learn more




