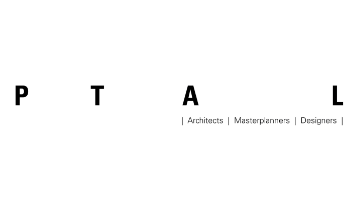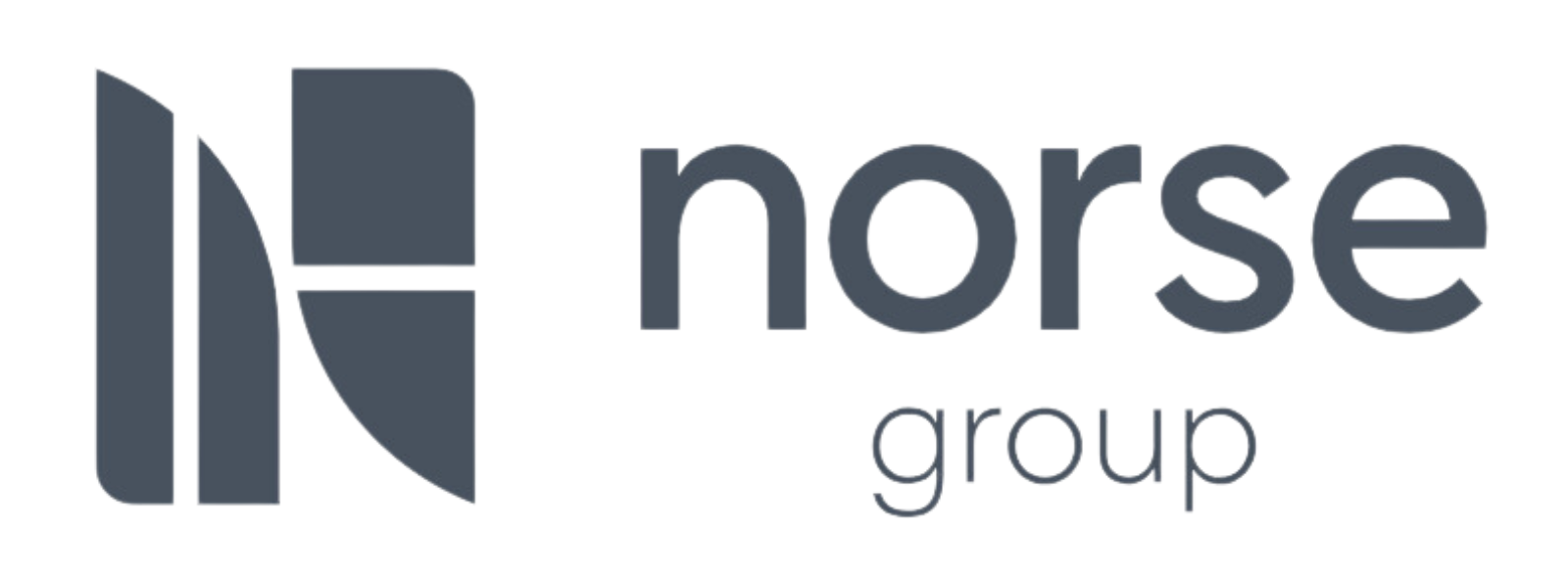
Peter Taylor Associates Limited - Guiding the journey to BIM Level 2 Accreditation
Challenges
Reinforcing credibility through objective and independent validation
Building Information Modelling (BIM) is slowly making inroads within the residential sector but could not yet be described as sweeping through the private sector as it is in the public sector. Despite this, PTAL’s main driver to align its working practices to BIM standards followed a company directive from Berkeley Homes, their biggest client with whom they have worked for 30 years, that all new projects would have to be delivered using Level 2 BIM.
Other considerations were also in play, however, as they always are for architectural practices; the essence of professionalism in working to the highest standards, in the interests both of best project outcomes and of commitment to delivering efficiently, collaboratively, and within specified budgets and timelines.
Anticipating client needs
Howard Turner, Associate Director and BIM Manager at PTAL, explains how the company’s strategy of driving continuous improvement in internal processes took on an external aspect:
“Our transition to a BIM-accredited practice mirrors the general direction we had started to follow in implementing consistent and robust standards across all our offices and all our projects. As BIM became more commonly subscribed to in construction, we wanted to make sure we were well-positioned to respond to the sorts of requirements we knew we could expect more of, particularly in the education sector. So, ahead of clients asking us about BIM, we wanted to be pro-active, and to be seen to be so; showing that we were aligned to client needs before they even articulated them.”
PTAL’s transition had begun in 2013, when it made its first move from AutoCAD to Revit. Starting with three users, the company expanded its use of Revit to over 40 users within five years. Symetri had provided Revit Fundamentals training for PTAL’s users through three-day training courses at one of Symetri’s Autodesk Authorised Training Centres.
“Symetri offered just the right approach,” explains Howard, “taking our people away from their normal working environment and enabling them to get totally immersed in how to use the software, and how to explore its development possibilities. This was our first experience with Symetri, and we were inspired by the way their trainers dispelled user fears of moving into new territory, and removed any hesitation about getting straight back to the office and putting their new skills to work. We saw great efficiencies from the whole process and knew we could rely on Symetri's construction experience for the next challenge.”
Moving from BIM-aligned to BIM-accredited
The next challenge was not long in coming. As part of its proactive strategy around BIM, PTAL had already set up an in-house ‘BIM Forum’, where representatives from each of the company’s three offices regularly convened to make sure internal standards were being followed by all staff, at all locations, on all appropriate projects.
The Forum had also created an internal BIM Manual, based on the national standards, including BS 1192:2007 (collaborative production of architectural, engineering and construction information - Code of practice),PAS 1192-2 (specification for information management for the capital/delivery phase of construction projects using BIM) and BS 1192-4 (collaborative production of information/ fulfilling employer’s information exchange requirements using COBie. Code of practice). PTAL was already BIM aligned. Now it recognised both the need to, and the value of, becoming BIM-accredited, and ultimately aligning its practices to the new ISO 19650 standard.
Solutions
Mind the gaps
“We knew we were in good shape – already ISO 9001 and ISO 14001 Certified (against the updated 2015 Regulations) – but we also knew there was scope for improvement. In going for BIM-Accreditation we had to have spotted those areas and fixed them. We asked Symetri to assist. They had a whole range of services designed for the job; from initial evaluation of where we stood, through to advanced training and then helping us resolve the remaining issues in detail,” says Howard.
The main stepping-stones for PTAL were:
- Course 1: Overview of BIM Level 2
- Course 2: BIM Level 2 workshop (understanding and working with the associated BIM forms). The PTAL team were guided on the pre and post appointment BIM Execution Plan (BEP), and the IT, resource and capability assessments which formed the Project Information Plan.
- Course 3: COBie workshop for understanding COBie specifications and data formats in relationship to BIM projects (delivering asset data as distinct from geometric data)
- Gap Analysis: Symetri’s BIM Gap Analysis found areas of potential improvement in PTAL’s risk management; primarily in linking the various procedures together through a Project Risk Register. Other areas covered included project resourcing, recruitment and information management skills.
Benefits
Officially in the running
Following the training, and the rectification of gaps spotted in the Symetri analysis, PTAL were ready for the Lloyd’s Register BIM Audit. A few minor non-conformities were identified, but were easily and quickly resolved. PTAL then became only the second architect’s practice in the UK to receive BIM Accreditation through the Lloyds Register. Since accreditation, Howard says that bid documents and tenders have been easier to complete when trying to win new work. The company has also become noticeably more productive and efficient given the streamlining of many processes following the in-house BIM policies and protocols.
“Symetri haven’t just accompanied us on the BIM Accreditation journey; they have charted our direction and helped us navigate problems along the way for us to become more efficient in what we do and to be able to make that claim to clients with confidence. We know about working with robust processes. It makes us more efficient since all processes go faster if they run along established tracks,” says Howard.
21st Century construction: “Symetri got us there”
PTAL has achieved its aim of being at the forefront of BIM adoption and is feeling the benefits not only because it is in line with sector expectations but because clients now come to the practice for help in certain BIM aspects, as Howard explains:
“Residential operators are starting to realise the benefits from working in a BIM environment and this can only grow. The focus for most clients to date is mostly in the capital delivery phase, where we have assisted some clients in formulating their information brief for the project. We are finding that BIM is not yet fully grasped in facilities management and the operational phase, but that will come. When it does, we’ll be in a strong position.
We had long wanted to strengthen our growing reputation as a business that understands and actively practices 21st century design and construction methods. Symetri have got us there.”







