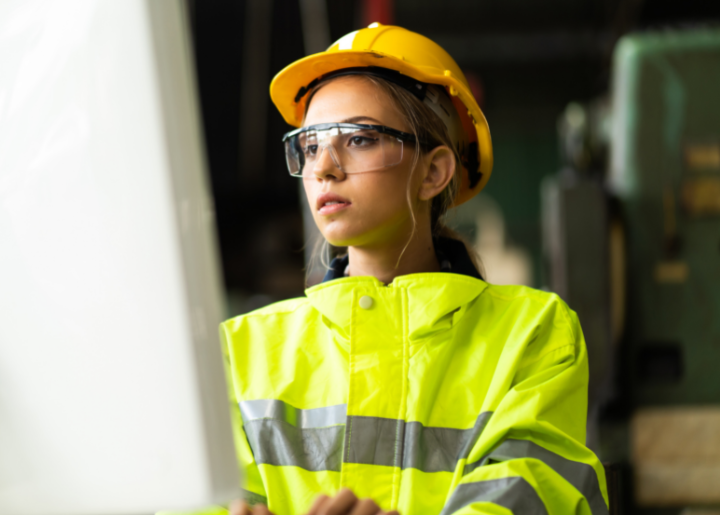Reduce Risk
- Feature: Accurate field verification and documentation of all built elements.
- Benefit: Minimise disputes, change order issues, and legal liabilities by having a clear, verified record of what was actually built.

Our As-Built Verification service ensures that your construction project is accurately documented as it is built, capturing all changes and deviations from the original design. This critical process provides a true representation of the finished structure, offering essential documentation for project close-out, facility management, future renovations, and regulatory compliance.
Feature: Time-stamped, traceable documentation with photographic or scan-based evidence.
Benefit: Protect your work and reputation with clear records that demonstrate regulation compliance and completion, a requirement for the BSA 2022.

Partner with us for consultancy that drives real results
