You may be well on your way to setting up Factory Utilities or you have it on the cards. If so then you will want to know how to install the Factory Utilities and how to set up the environment to hit the ground running.
If you are a Product Design & Manufacturing Collection user then the will have a varied tool kit of applications that will get you started with the Factory Design Workflow. PD&MC is made up of the following applications:
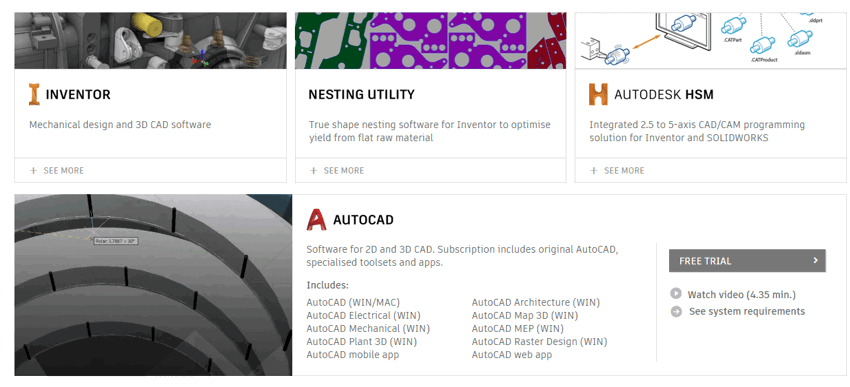
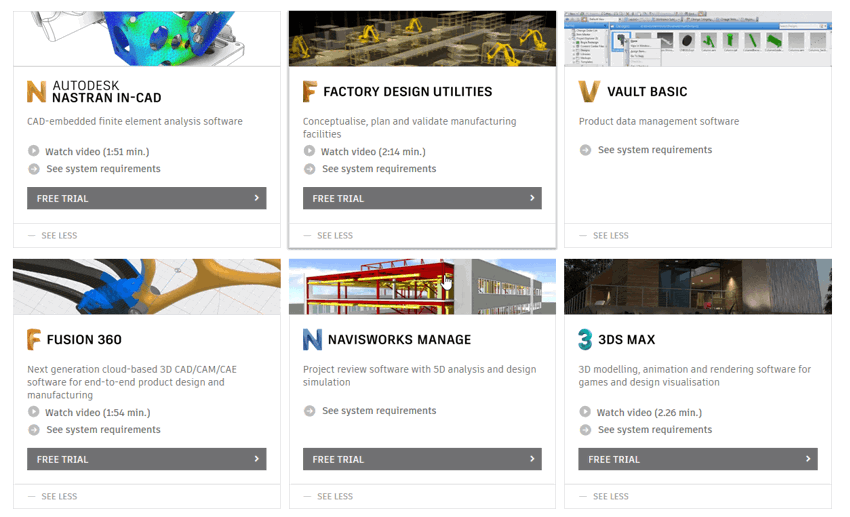

Now that you are a Collection user you no longer have the ability to install all products in one installer window. You must install the applications individually onto your machine. If you are looking to install the Factory Utilities then you must install all the products that are used in the Factory Workflow before the Factory Utilities are installed.
All if not most of the applications are installed in a very similar way:

Factory Utilities are just the same:
If you are planning to use Factory Utilities you must install, Inventor Professional, AutoCAD (whatever flavour you need, it is one ACAD now) Navisworks and Vault Professional. If you are not using VP then you can leave this one out. If you wish to take full benefit of the Factory Design Workflow you must install the others.
Only once you have installed these applications can you then install the Factory Utilities:
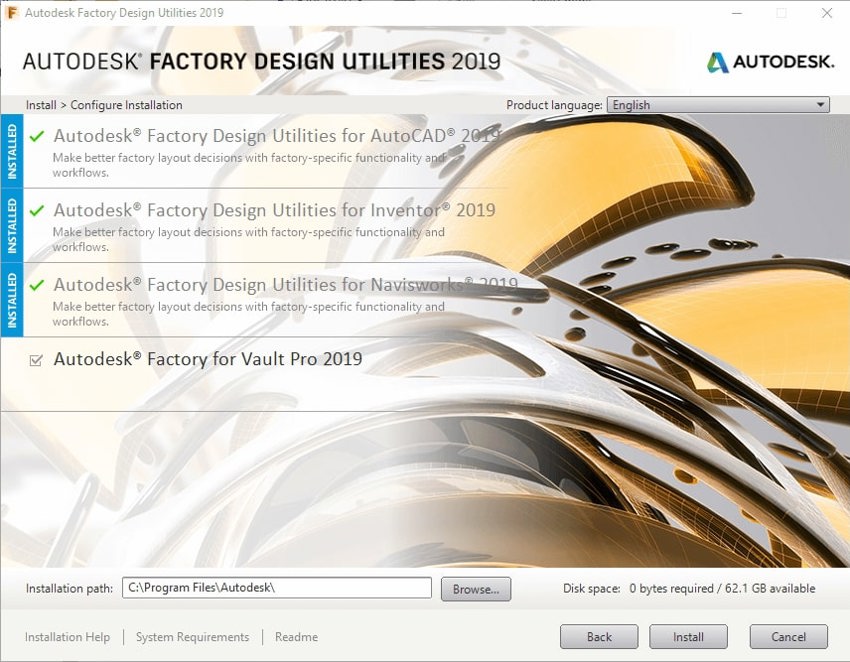
Once the Factory Utilities have been installed you will see a new tab in your application ribbon:



You can now start you use common workflows through each of the applications. Starting in AutoCAD or Inventor then syncing back and forth. Then syncing with Navisworks and switching back to make design changes.
This functionality alone with save time as all elements of the design are associative.
One very important thing to start with in all three applications is to set up the active project file in all three applications. If you are using the Vault the it will be only one project file you work with. If you are not using the Vault then I suggest you think about it as using Factory Utilities with Vault Professional is highly recommended.
In AutoCAD and Inventor, the project file can be set up here:
In AutoCAD:
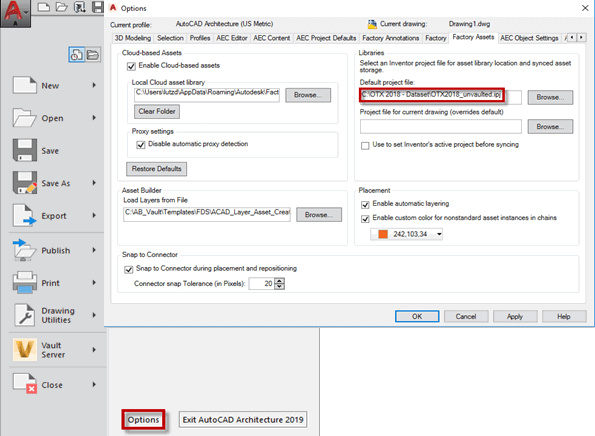
In Autodesk Inventor:
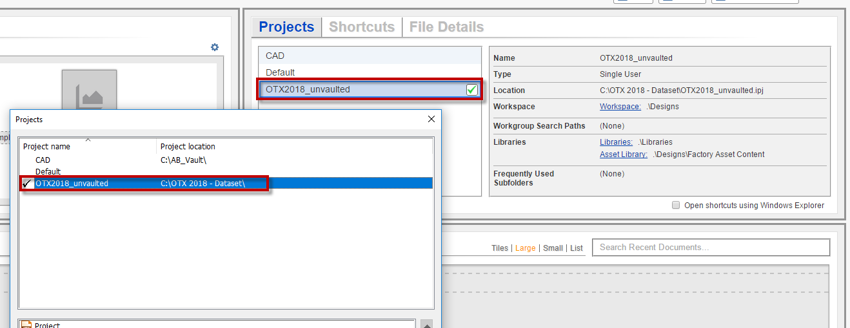
In Navisworks:

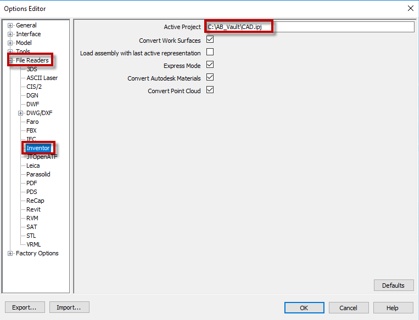
When the project file is set up then you may want to look at other settings inside the Inventor applications, mainly Factory Options:

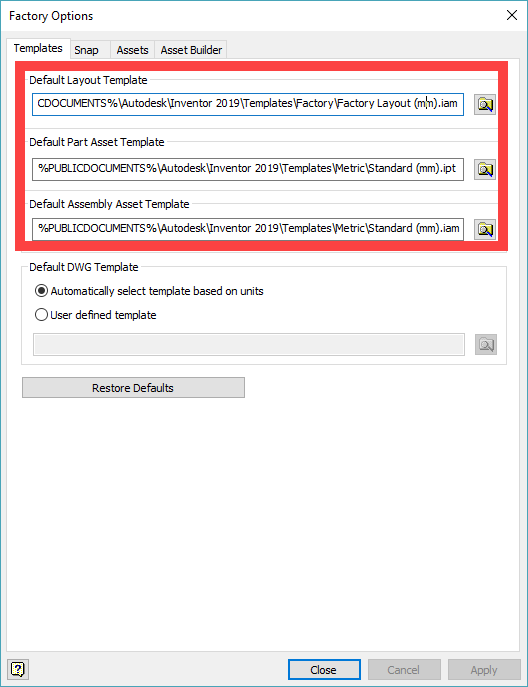
If your prefered unit is Metic (mm), then you will want to change these settings as shown, to pick up and use the MM templates for Factory Layouts, Asset Assemblies and Asset Parts.
Select the browse icon and locate the local template folder here: C:\Users\Public\Documents\Autodesk\Inventor 2019\Templates. There will be a new folder called Factory this will allow you to choose the Factory Layout in MM, then you will use the Metric Folder to choose the Standard (mm).iam for Asset Assemblies and Standard (mm).ipt for Asset Parts.
These fundamentals will get you started with the Factory tools. Good luck.
Happy Factorying!
Please feel free to contact us, Symetri are happy to help you with building your knowledge and skills using the Factory Design Workflow.
















