Streamlining Autodesk Deployments: How CQi Simplifies the Installation Process
For many organisations, Autodesk software is mission-critical — used daily across design, engineering, and construction teams.

A round up of the latest advancements to the Autodesk Construction Cloud unified platform from our Construction Consultant Rob Torres.

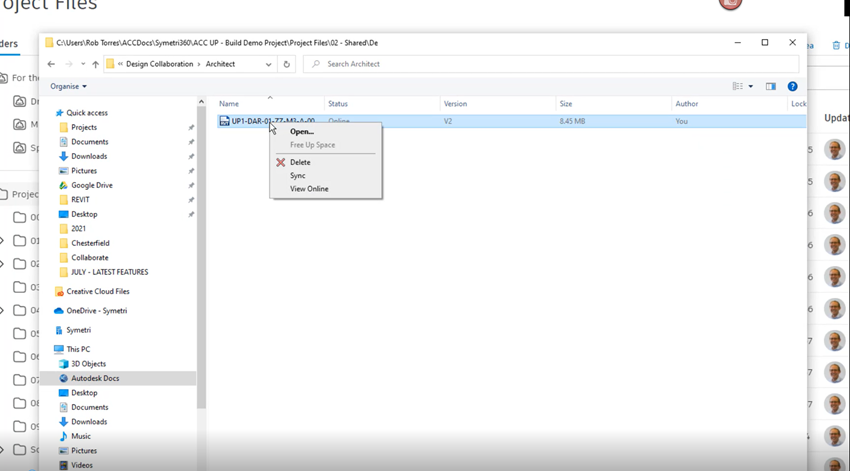
Additional functionality has been added to the desktop connector for Autodesk Construction Cloud which allows you to view files online. All you need to do is right click on a document and press "View Online." This is especially useful if you want to look at a model but do not have the desktop software installed on your viewing device to open it.
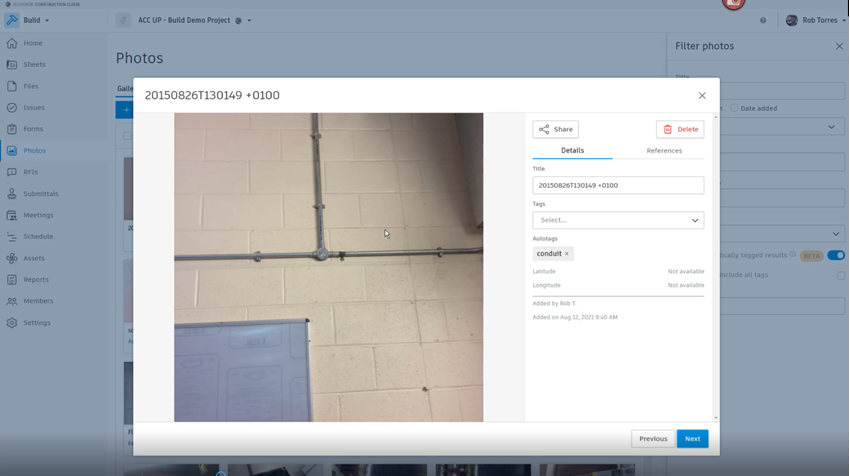
Currently in beta, this new feature allows you to upload a photograph to Autodesk Build and the system will automatically add tags which identify the contents of the photos. For instance, in the example above, we can see that Autodesk Build automatically tagged the photo as "conduit".
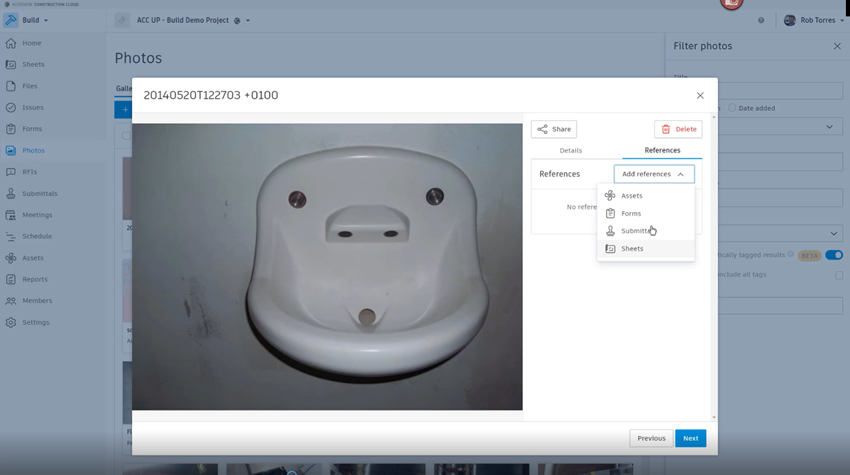
Previously you had to add a photograph to items such as assets, forms, sheets or submittals in Autodesk Build. However with this new feature, you no longer need to create these documents first. You can now add references to these documents from the photograph.
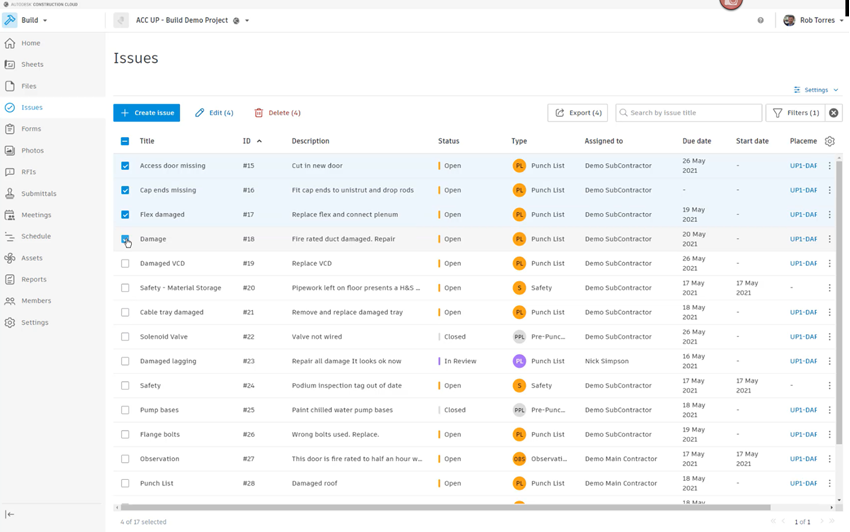
There have also been some changes to the way that you can interact with issues in Autodesk Build. There is now functionality which allows you to bulk edit & bulk delete issues meaning you can make adjustments to a whole raft if issues in one go eg reassigning them to a different subcontractor etc.
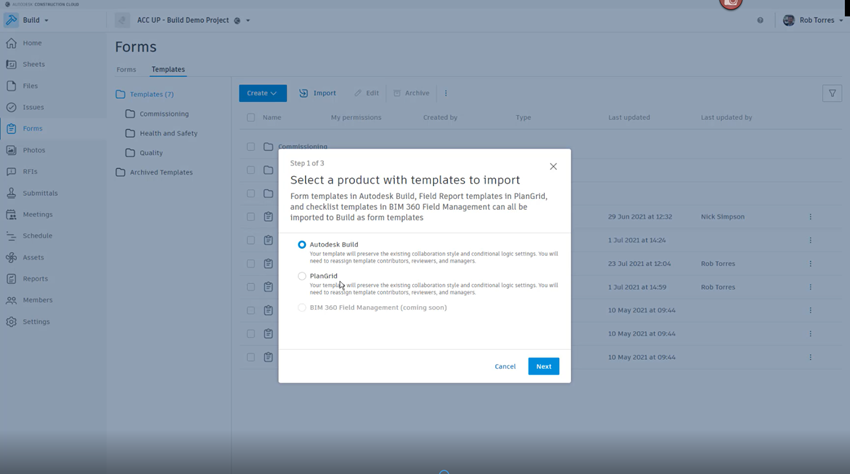
Within the forms section of Autodesk Build, you can now easily import existing forms from PlanGrid. Previously you were limited to only importing forms from other Autodesk Build projects.
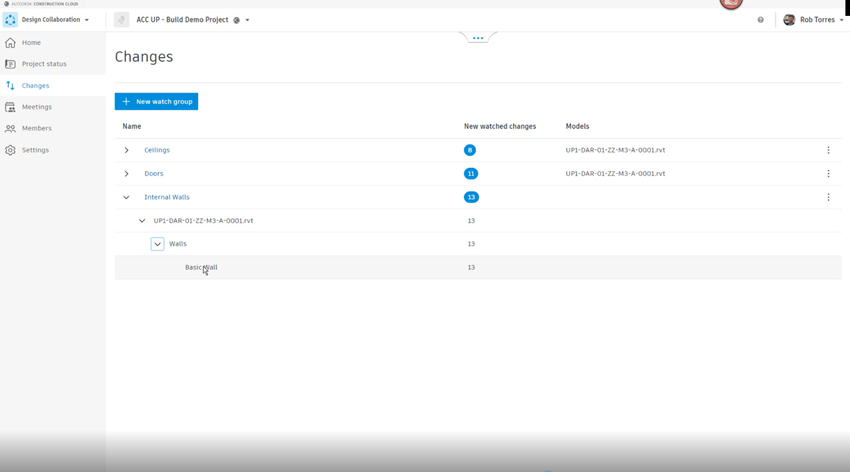
The new "Watchlist" feature within Design Collaboration gives you the ability to monitor models. For instance as an MEP designer, you may be interested in the architectural model and specific items within it eg internal walls, ceilings, doors etc. As the architect updates the model, the watchlists will flag exactly what's changed within these groups. It also allows you to go down to a family level within the change visualisation engine and highlights these watchlists directly on the model.
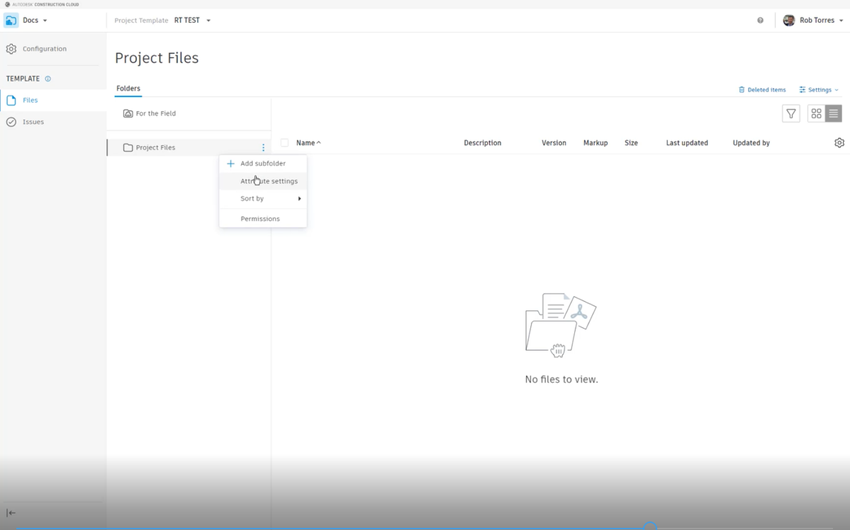
There have also been some updates at the account level to project templates. The range of things that can be set at template level is now broader. For instance when setting your folder structure up within Autodesk Docs, you're now able to set custom attributes, configure issue types and categories.
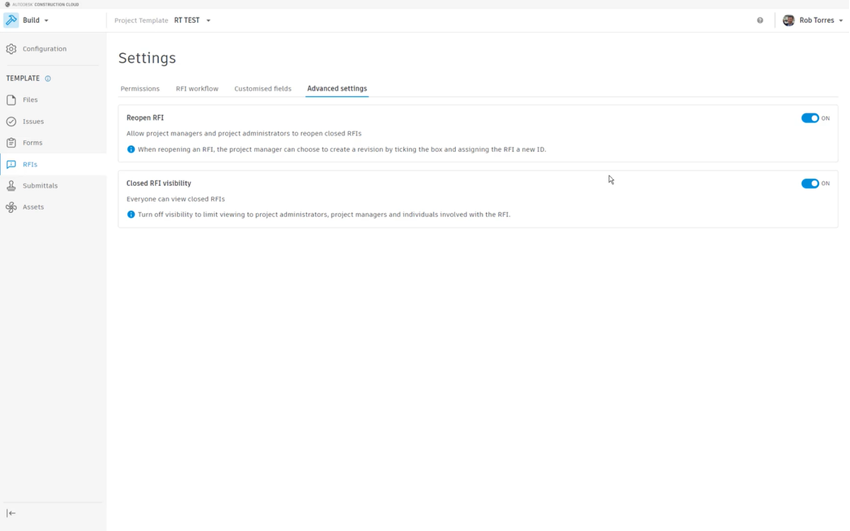
Within Autodesk Build, you can now create and organise form folders and configure form templates. You can also now set up RFI roles & permissions, set the RFI workflows, add customised fields, and set whether closed RFIs can be opened, or once closed, make them available for everyone to view.
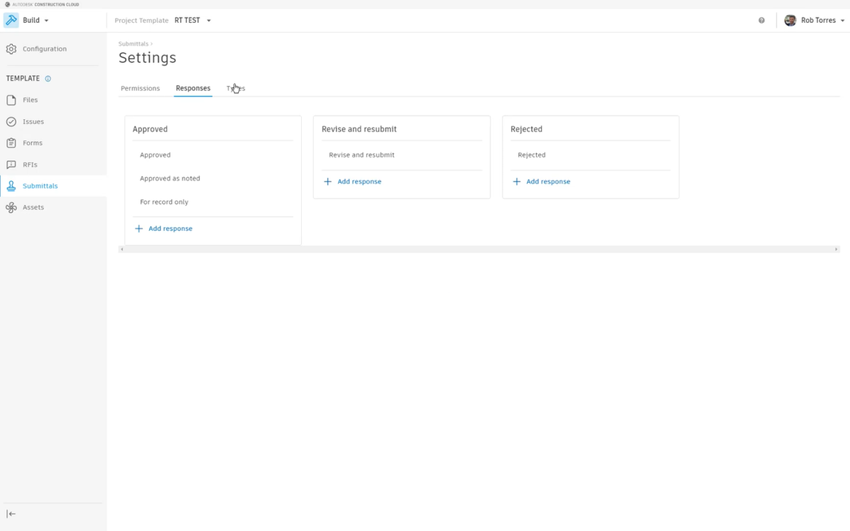
Users of Autodesk Build now have the ability to configure role based permissions, custom responses and edit submittal types. Within assets we can now configure categories, custom fields & status sets and map them to correct categories.
Lastly, we now have the ability to create project templates within Autodesk Takeoff. This new feature allows you to configure project settings for packages, including measurement systems, classifications and definitions per takeoff types.
Watch this video from our Construction Consultant Rob Torres to find out more about the latest releases to Autodesk Construction Cloud.
For further information, please visit our webpage or get in touch with us.
For many organisations, Autodesk software is mission-critical — used daily across design, engineering, and construction teams.
Discover how combining CQFlexMon with CQI provides a complete solution for CAD software deployment and monitoring. Improve software efficiency, reduce risk, and streamline your IT operations.
Cybercriminals are always evolving, and so should your defences. This month, we shine a spotlight on three often-overlooked yet critical security concerns that could put your business at risk.
