This article does not cover a definitive list of all the changes but what I see to be the most useful. These include:
- Reinforcement tools:
- Rebar Couplers
- Rebar Constraints
- Platform tools:
- Copy Sheets
- Category Name Search
- Align Tool
- Multiple Family Types
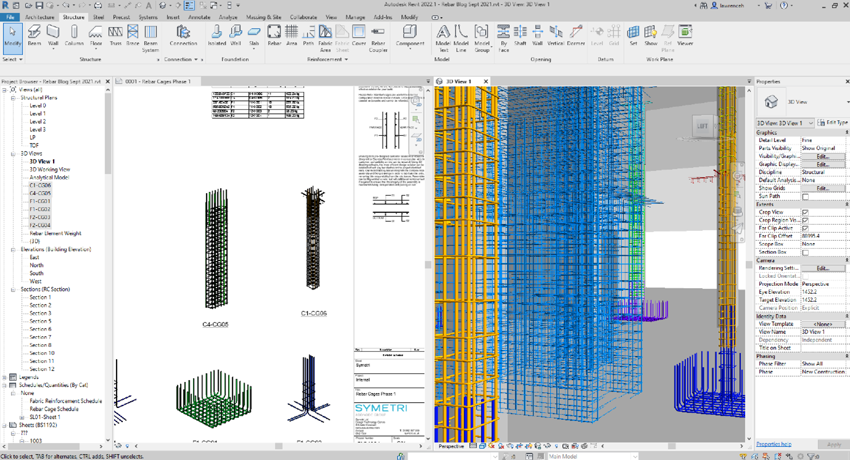
Reinforcement
To get us started, let’s look at the new features and updates to reinforcement. As many of you will already be aware, in each release, Autodesk are continually improving the reinforcement tools.
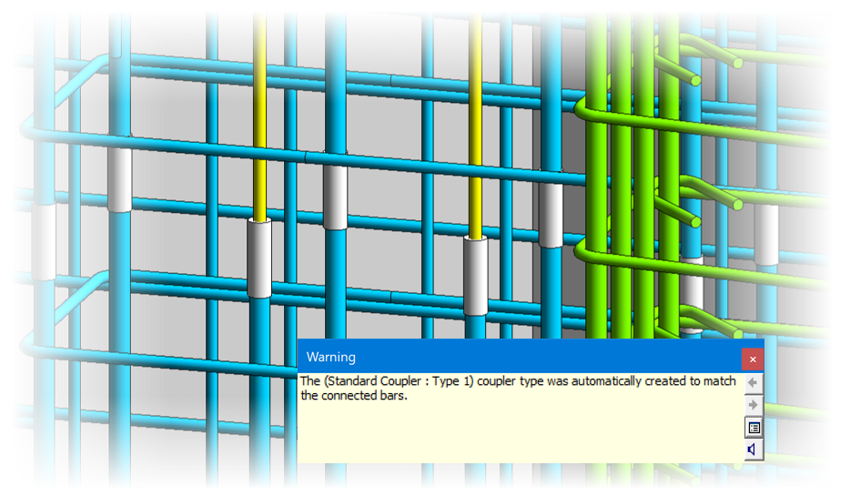
Rebar Couplers
When working with rebar couplers we can now change the rebar diameter and Revit will automatically match the transition coupler, in previous releases the coupler would be removed. Naturally, you will need to edit the coupler type parameters to match the manufacturer’s dimensions and specification. If a coupler type is not available, then Revit will issue a warning and create a type name automatically.

Rebar Constraints
Staying with rebar, we can now apply rebar constraints to multiple selections of rebar sets. This is a huge improvement and saves a considerable amount of time. For example, I have selected all the starter bars for the columns and can now set the lap by editing constraints on the entire selection. In previous releases you would need to edit each rebar set or rely on groups which was not the best approach.
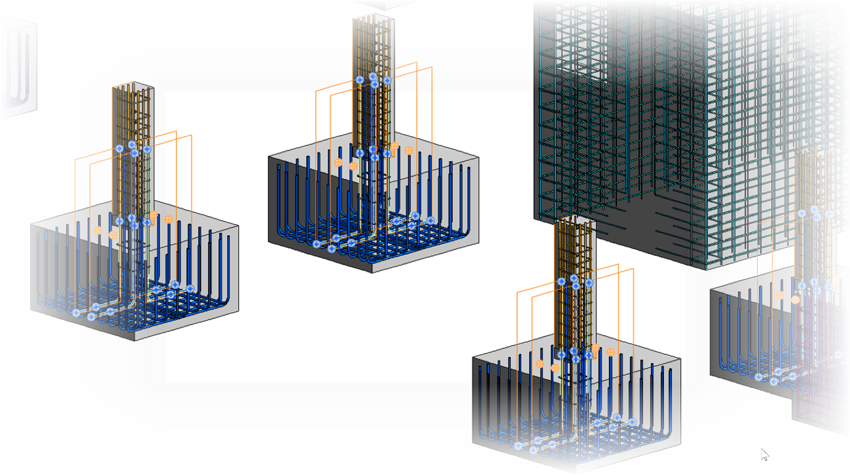
Platform Tools
Moving on to some of the general platform tools, another very useful tool is the ability to snap to the midpoint of 2 points. In the example below I want to mirror and copy the diagonal bars to the bottom of the next opening. There is no centreline to mirror around but I can now use ‘snap mid between 2 points. Again, a small improvement but one that saves a considerable amount of time when copying and mirroring elements.
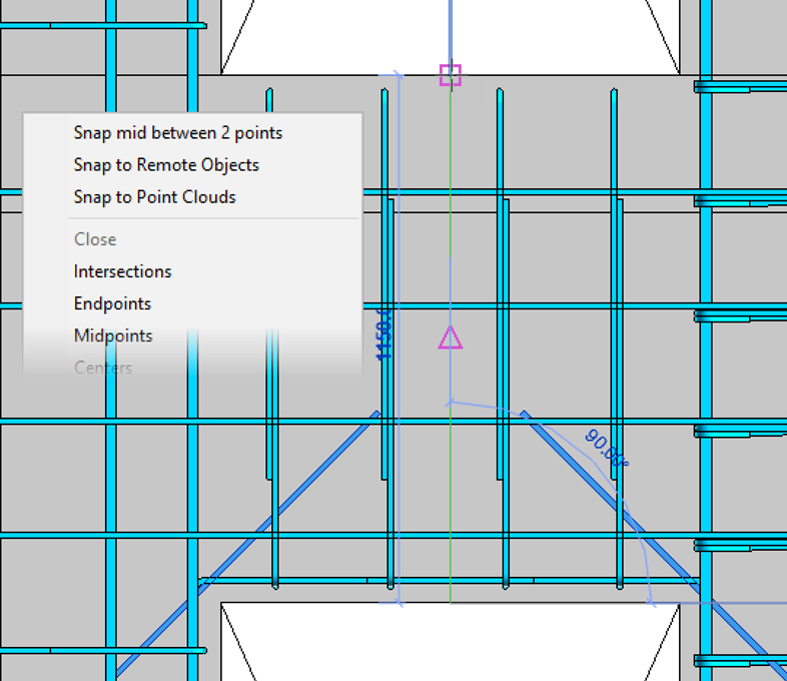
Copy Sheets
Another useful tool is the ability to copy sheets. This new tool allows you to duplicate an empty sheet (this will keep all the property information on the sheet and increment the drawing number).
You can also duplicate with sheet detailing which will additionally duplicate the placement of any detailing such as legends, schedules, text etc. The final option is to duplicate all the above plus the views. (Revit will make copies of the relevant model views where appropriate).
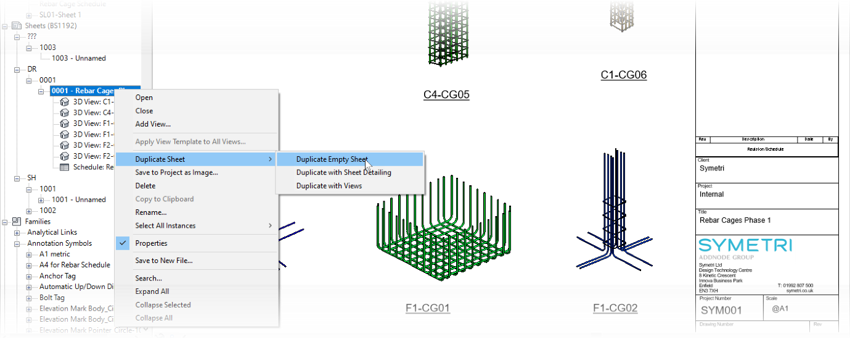
Category Name Search
Another day-to-day productivity tool is the category name search. This can now be found in multiple dialog boxes including the family editor. In the example below I have searched for rebar and can see all the matches on a single ‘page’ without scrolling, very handy
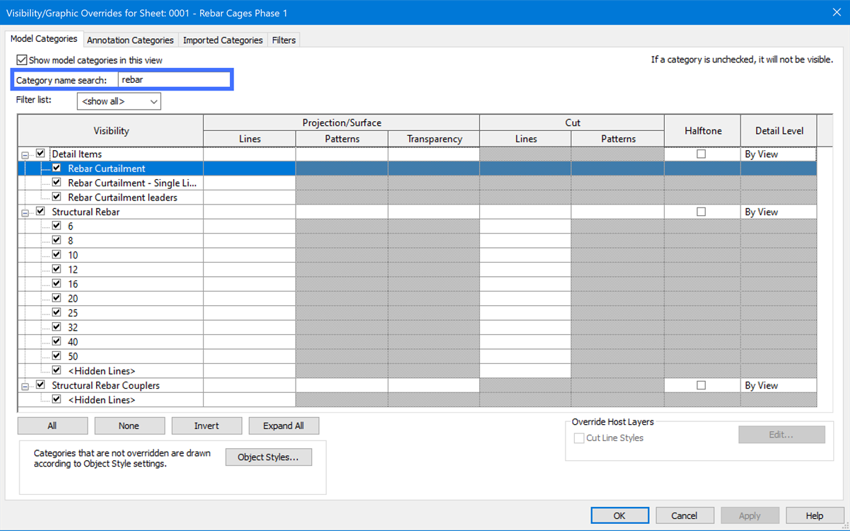
Align Tool
The align tool has also had an overhaul and you can now align multiple elements and automatically constrain these by checking the lock tool.

Multiple Family Types
Another convenient feature is the ability to load multiple family types, quite useful when setting up a model early in the project. In the example below, I am loading 3 different families simultaneously.
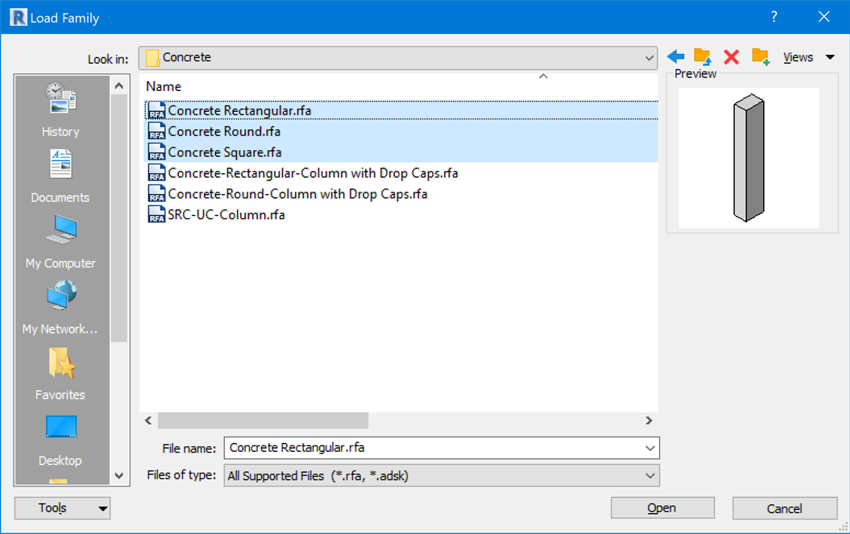
Summary
This is not a definitive list of changes in Revit 2022.1, but I have picked out the top features that I consider to be most useful. Overall, again like the main Revit 2022 release back in April, this point release is packed full of day-to-day tools that will increase efficiency and is certainly worth downloading, installing and using on your next project!
If you are interested in finding out about the main Revit 2022 new features for the different industries have a read of our blogs below:
For more information on Revit or any of our Autodesk Software, please contact us by emailing info@symetri.co.uk.

Author
Lawrence Hooker
Lawrence has over 30+ years of experience in the design and construction industry with a focus in the engineering and manufacturing sectors. He has successfully delivered many implementation projects for a number of clients across the UK including Arup, Halcrow, Mott MacDonald, Shell UK and Skanska, to name only a few.














